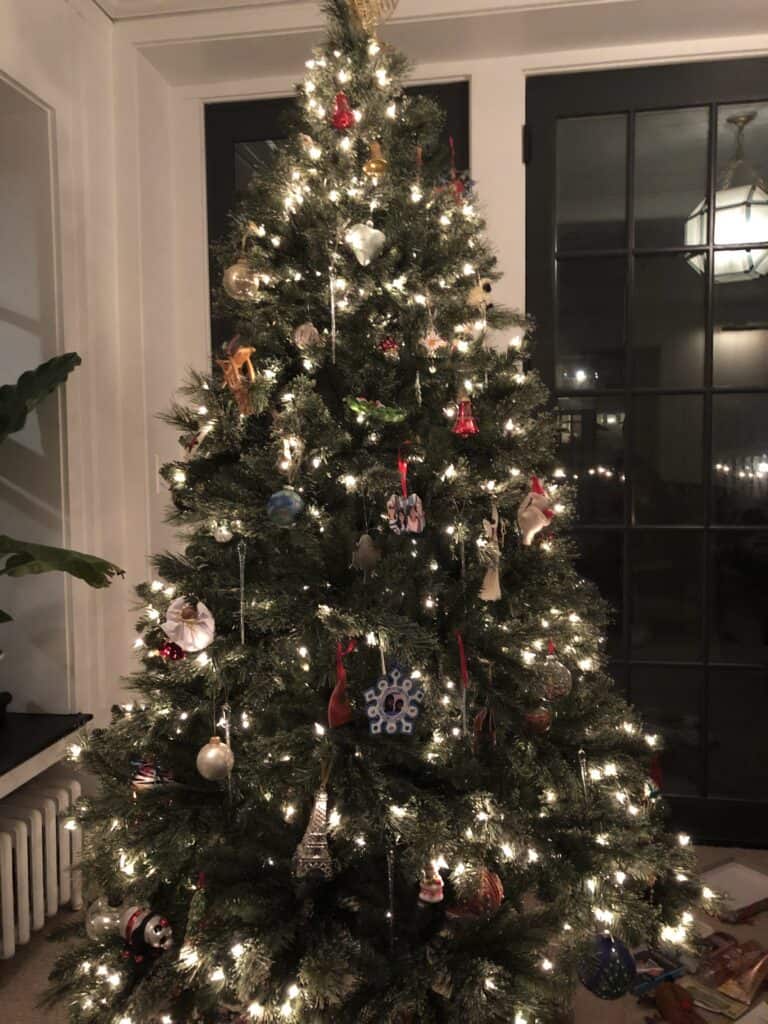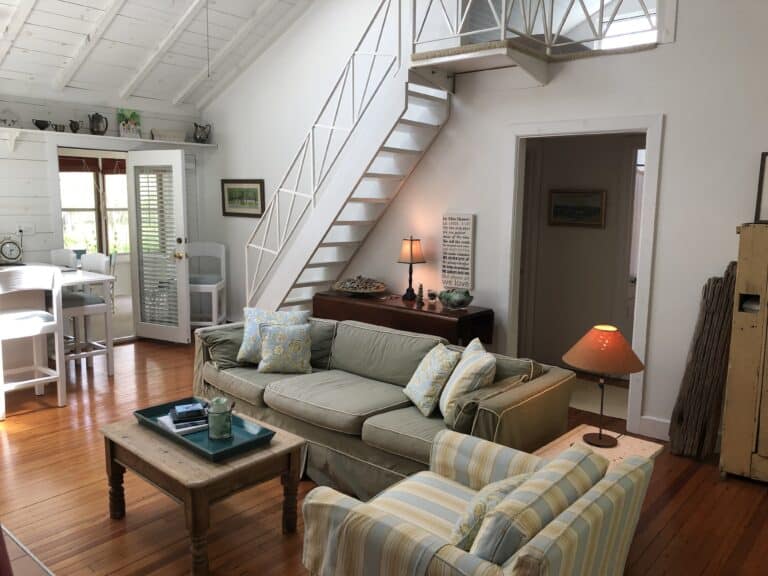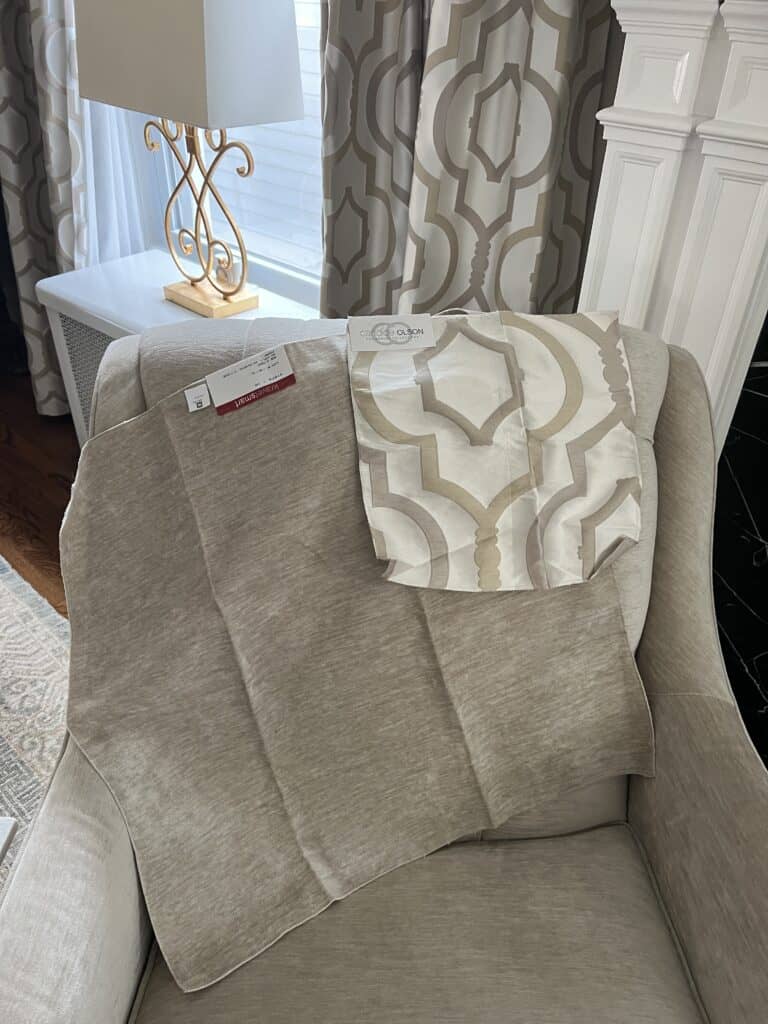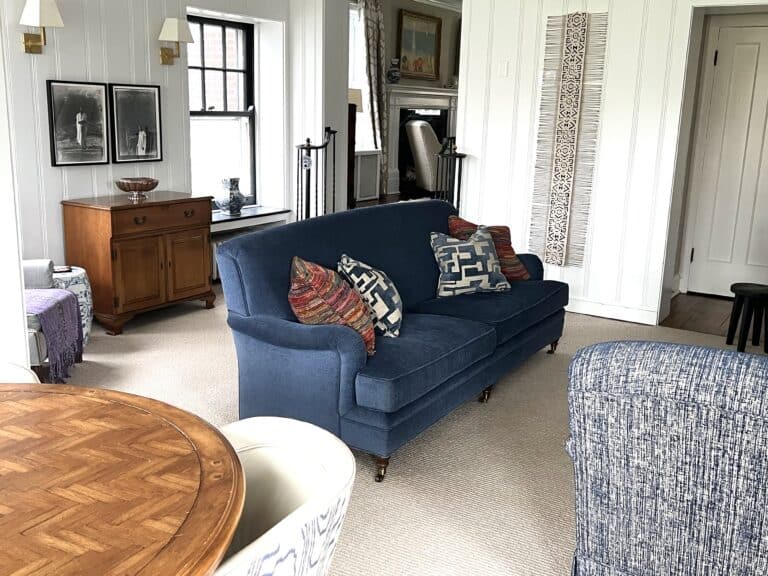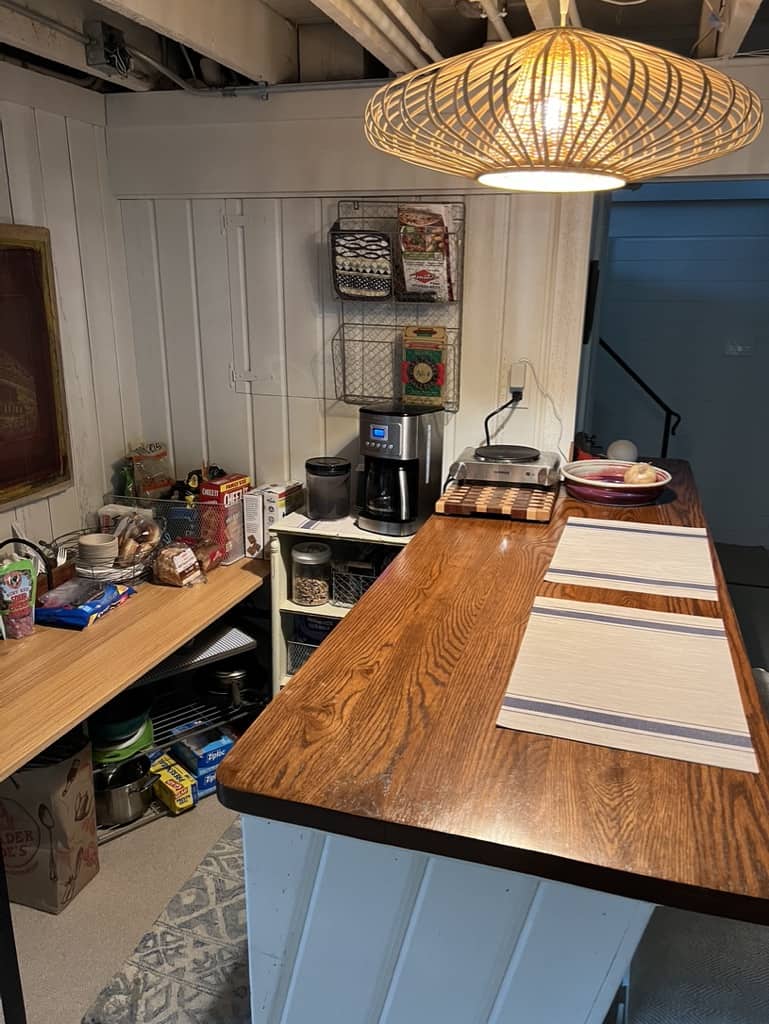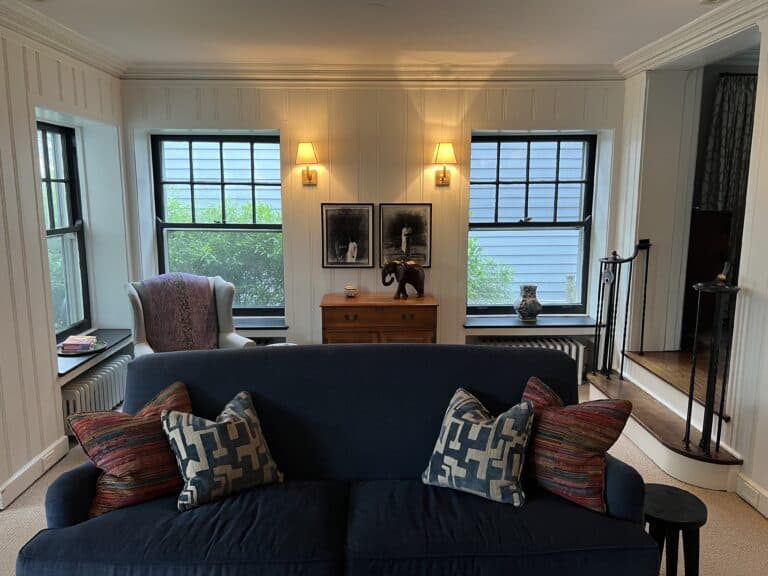When we first moved into this house it was nearly perfect. Which to me meant it had the bones, size and scale – and had plenty of opportunities for me to do what I love. That is, to do subtle upgrades and bring the best out of what’s already there. The original, dark paneled family room was the perfect starting point. It was the first big project, the family room transformation from dark and moody to light and open.
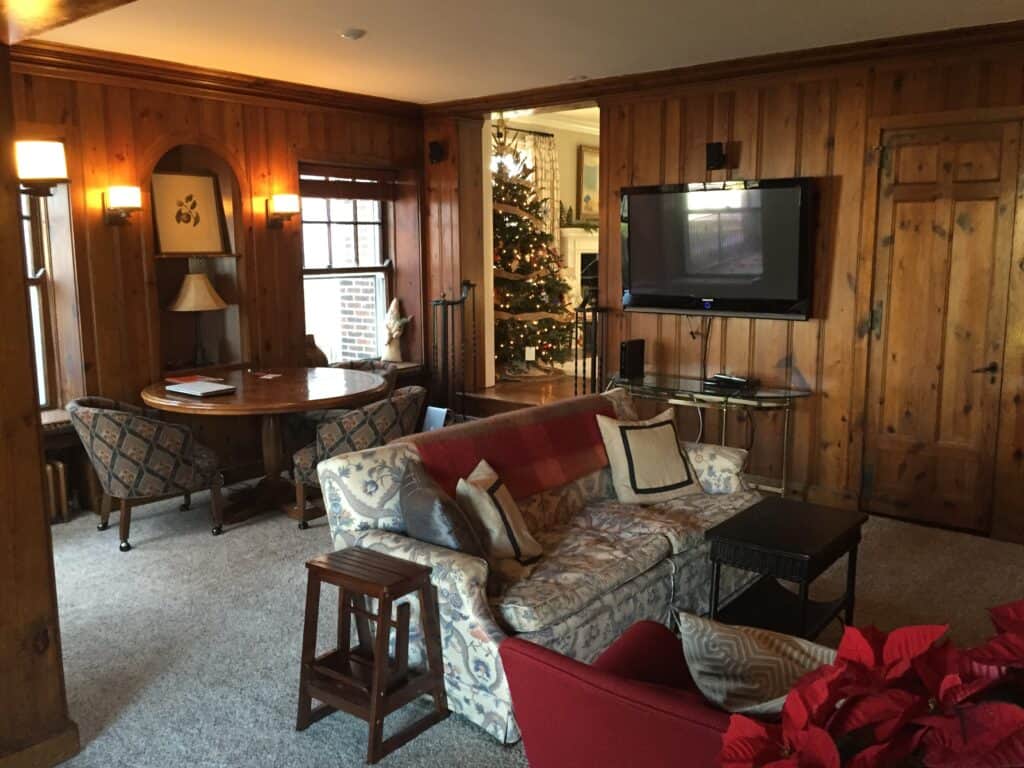
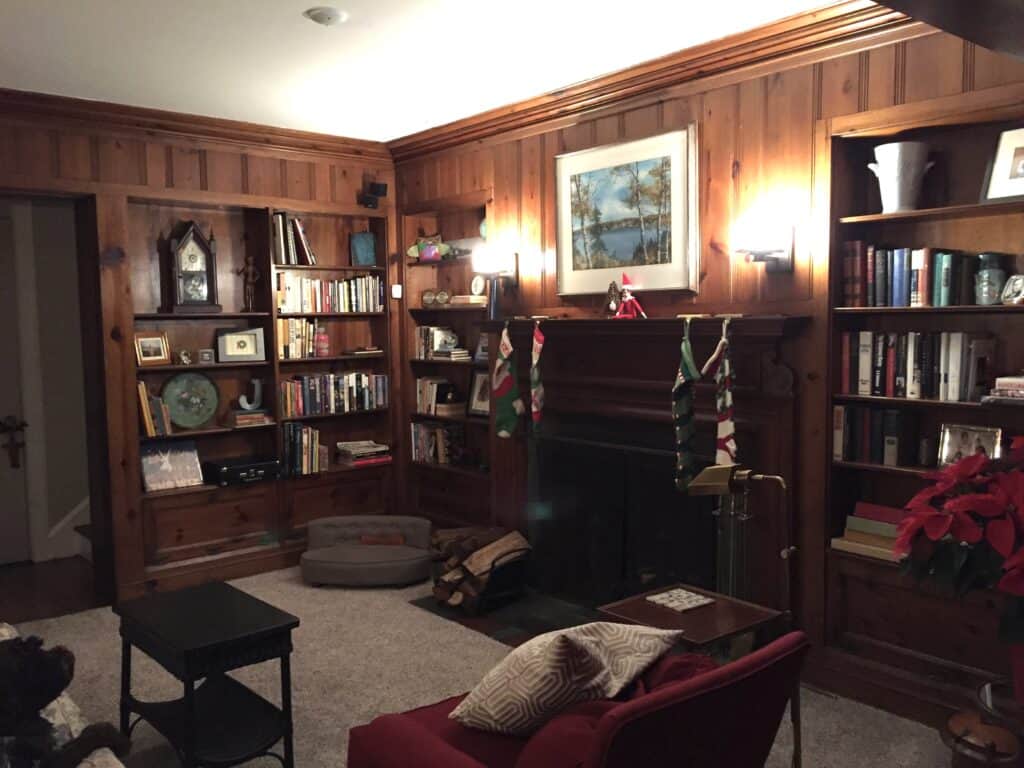
The Family Room was Part of a 1934 Home Addition
People are generally wowed by the family room in this house. It is good size, maybe even huge. The original house was built in 1927 – a front facing Double Dutch colonial. A “gambrel roof” (think barn roof silhouette) is the defining feature of a “Dutch Colonial”. The owners built a 2-story addition in 1934. We’re told that it’s highly unusual to do this kind of renovation in the 1930’s, but we’re glad they did.
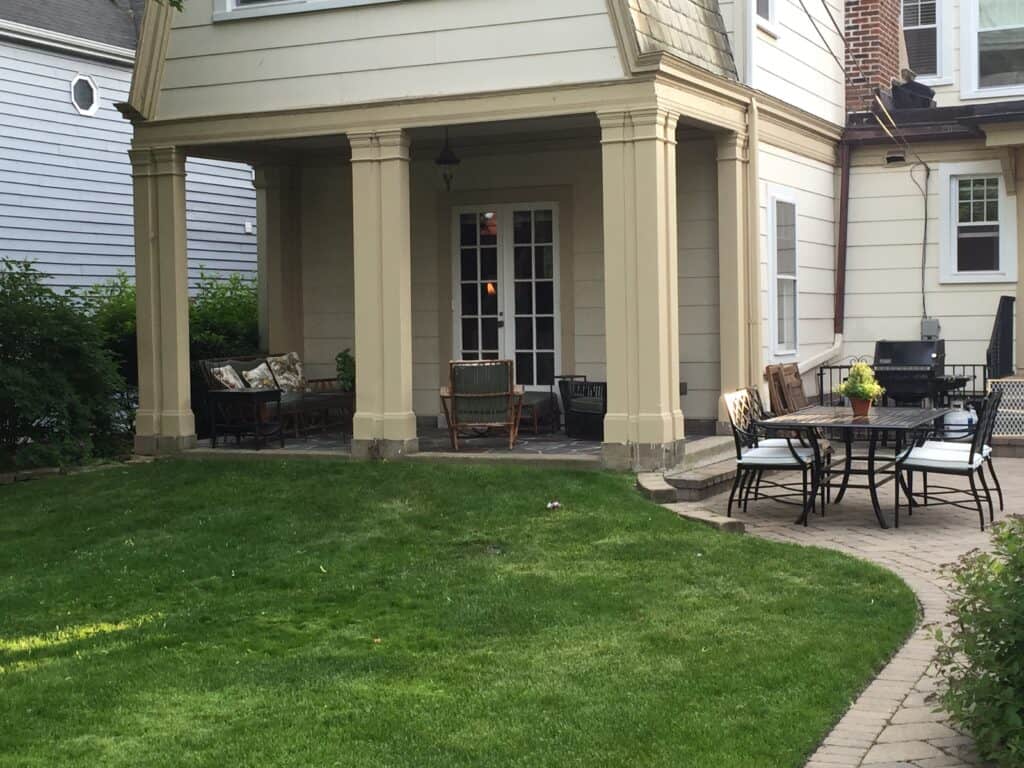
With the addition they added the family room with a covered porch and on the second floor, a primary suite with a balcony. This addition extends off the original house perpendicular, creating a “Double Dutch”.
The fact that the addition was built in 1934 meant that the materials and building quality were similar to that of the rest of the house. The addition has a huge crawl space, adding to the stability and storage space; the materials including the wood paneling were high quality; the windowsills were made of black soapstone, as was the fireplace surround; and it had plenty of built-ins, etc.
In fact, they went a little overboard with the built-ins. The room was essentially divided into two by the built-ins. There was the main family room which was long and somewhat narrow and an ante room toward the French doors. Surrounded by two built-in desks. They were very unique, but we didn’t envision using them.
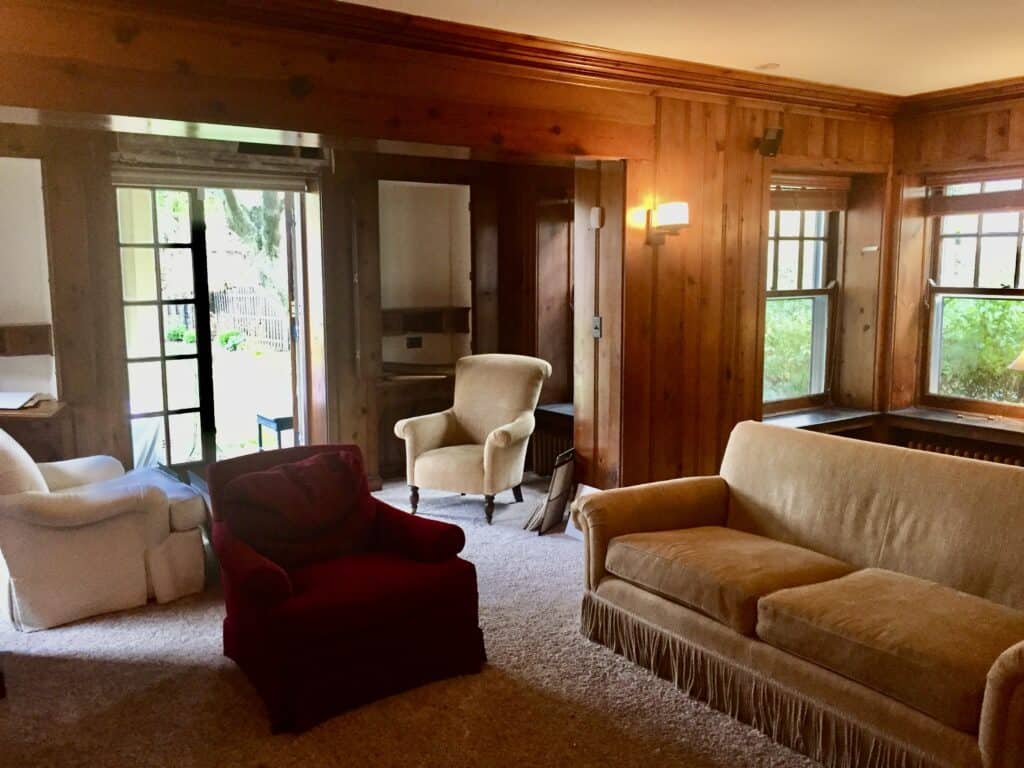
We got very lucky with this house – and the family room was a diamond in the rough. Although, depending on your perspective, some thought it was already a polished diamond.
The Dark Paneling was Polarizing.
When we showed people the house and talked about our plans to make the family room lighter and more open, the reactions were mixed. Most women we told could see it right away and agreed it was too dark. Men, however, LOVED it as is. It was giving “man cave” or drinking club — and that was the response we got from most men.
My Dad was the most vocally opposed, requesting that we “wait until I’m gone to paint it”. Hoping he’ll be around for a long time, we said “Nope, we can’t wait that long!”
My Vision demanded an Architect.
I had a pretty good vision for what I wanted, and most of it was simple. White paint. Black painted windows. Replace the shag carpet with a wool Berber, upgrade the lighting. And, I wanted to make the room with the built-in desks on either side of small French doors open to the rest of the room and put in a wall of floor-Ceiling windows/doors.
Two things required the architect. First, widening the opening would probably require a “header” for support . Afterall, the primary bedroom was directly above this room. And, the wall of doors and windows also needed to structurally support the 2nd floor and would be a huge expense. Picking the right doors/windows would be key and one that we’d want to be sure of. Measure 20x, purchase once!
Our neighbors were working with a very talented architect and had introduced us, so we decided to go with her. And, as remodeling projects go, this would be a small job and a great way to get our feet wet with her (because there would be bigger projects where this came from).
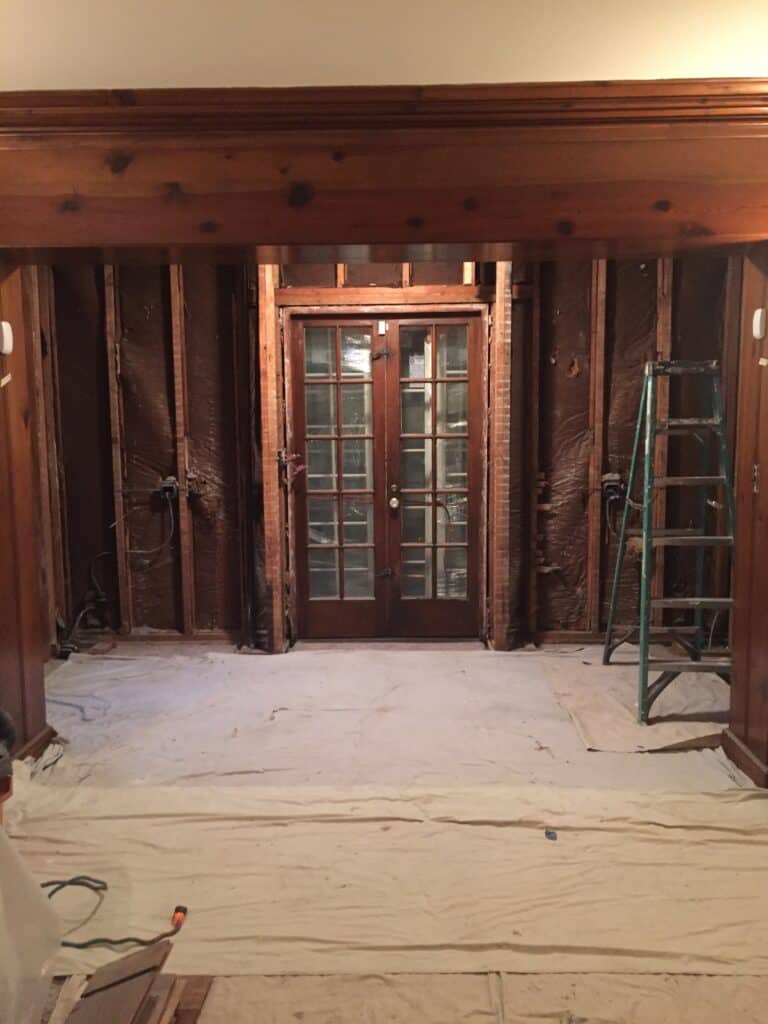
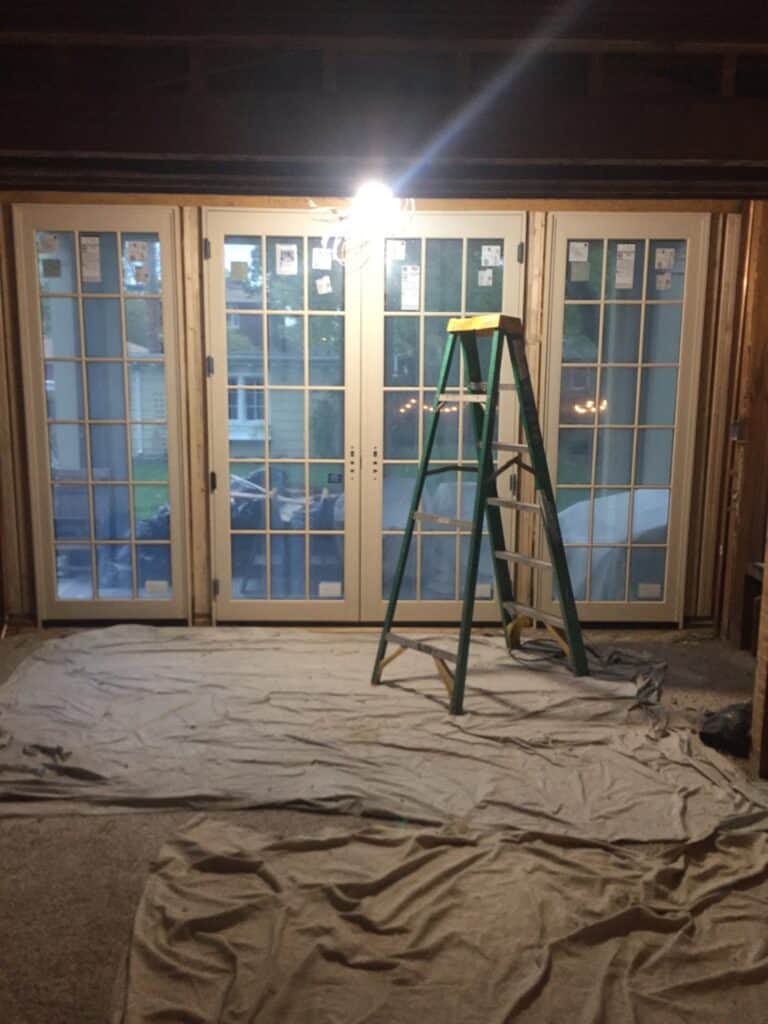
Paint Everything but the Fireplace
Part of the “clubby” vibe of this room came from the fireplace. It truly is gorgeous with carved wood, surrounded by black soapstone and a deep firebox. We decided to keep the natural wood of the mantle, but paint everything else.
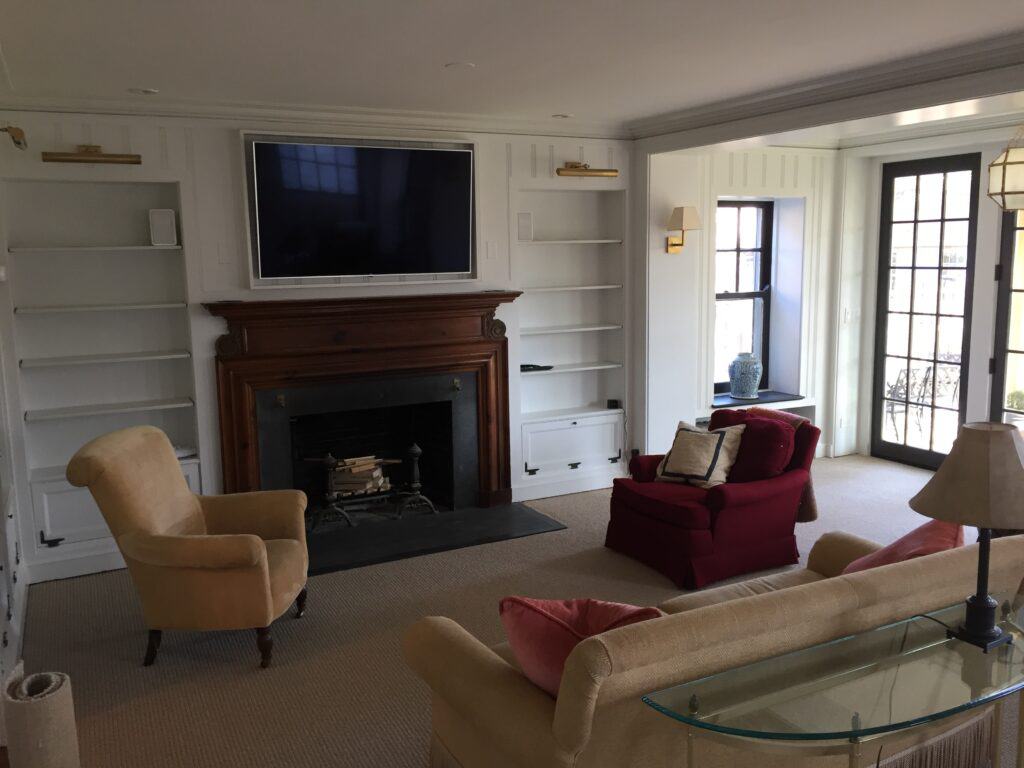
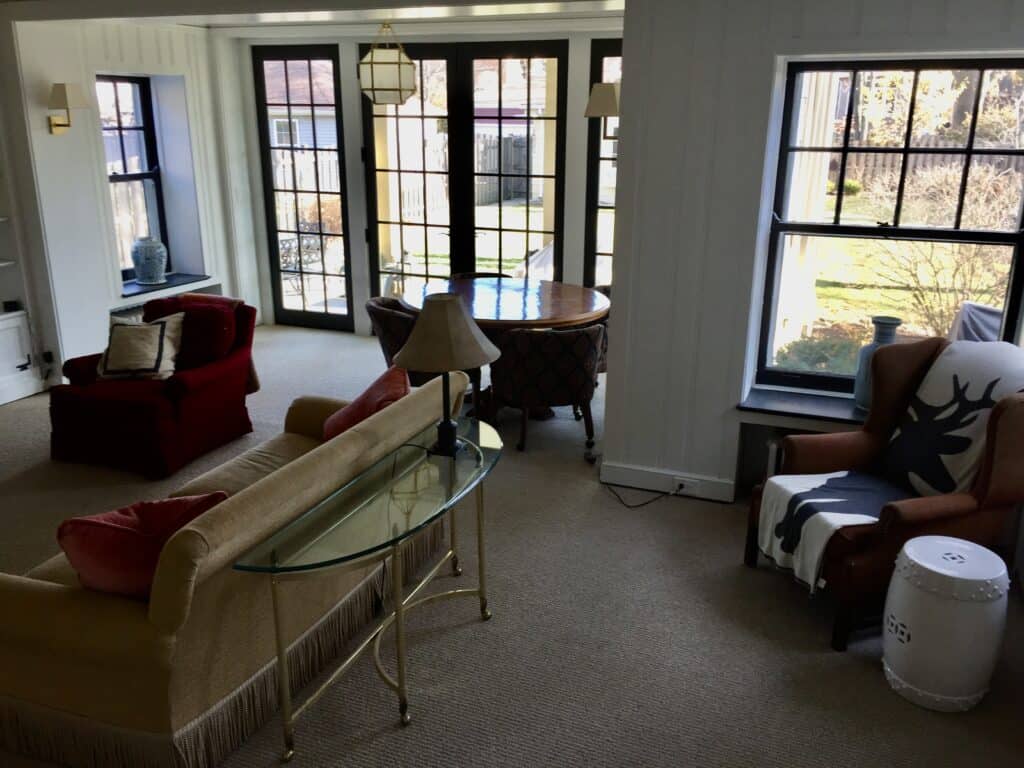
Timing is Key
Construction timing was driven by the timing on the doors. We placed the door order and got a timeline of 8-10 weeks. From there we worked with the contractor to set the schedule, confirming delivery around 8 weeks. You don’t want a crew at a standstill waiting for a key element like doors/windows. It will drive your costs up substantially as the contractor has to shuffle other jobs, delay subcontractors, etc.
The house was sealed off from the family room so dust and debris wouldn’t travel. Workers could enter and exit through the back doors. When we finally began construction it only took about a month and was very smooth.
The actual construction ended just before Thanksgiving. We still had to do carpet, furniture, etc. – but we loved the room so much that we decided to host Thanksgiving in the empty family room instead of the dining room.
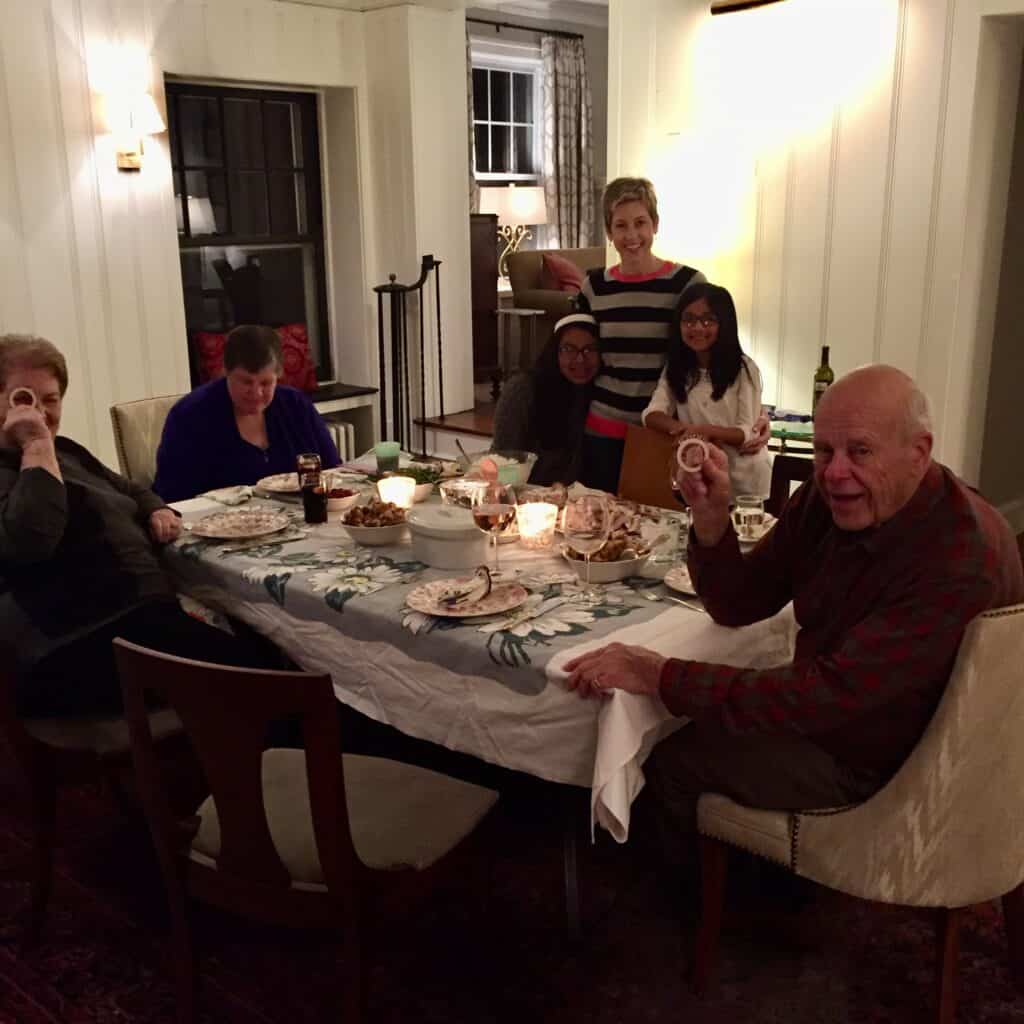
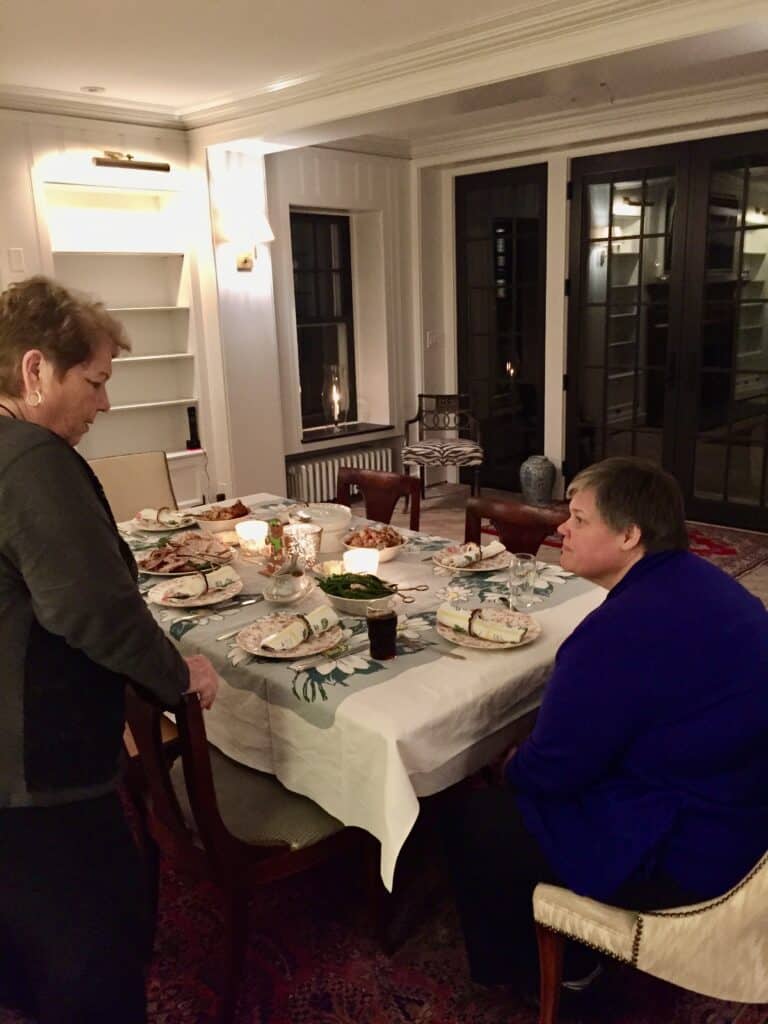
With the family room transformation from dark and moody to light and open complete, now the fun begins. Next up, we design the room and start selecting furniture .
WETSU! WETSU!
XO JT

